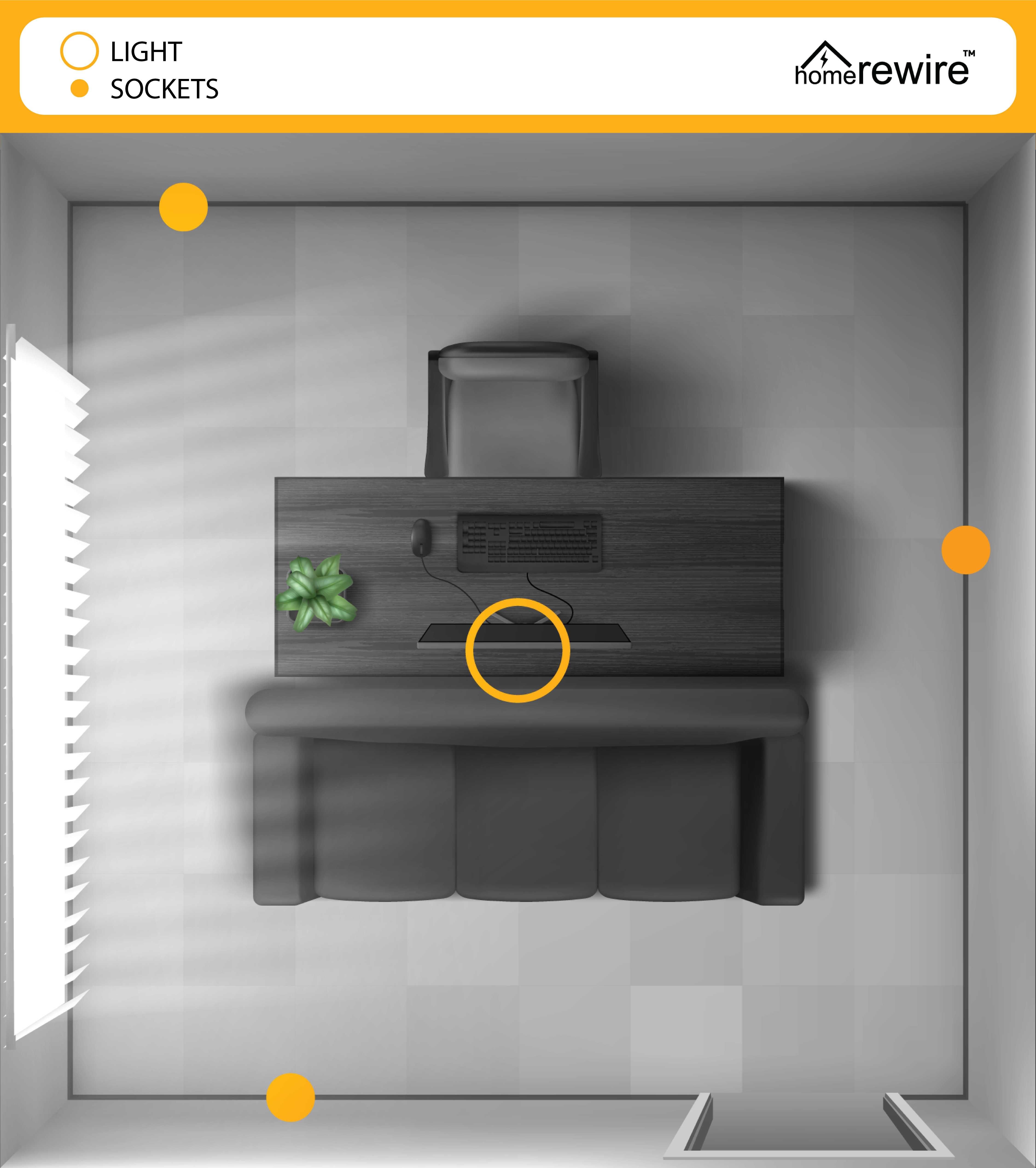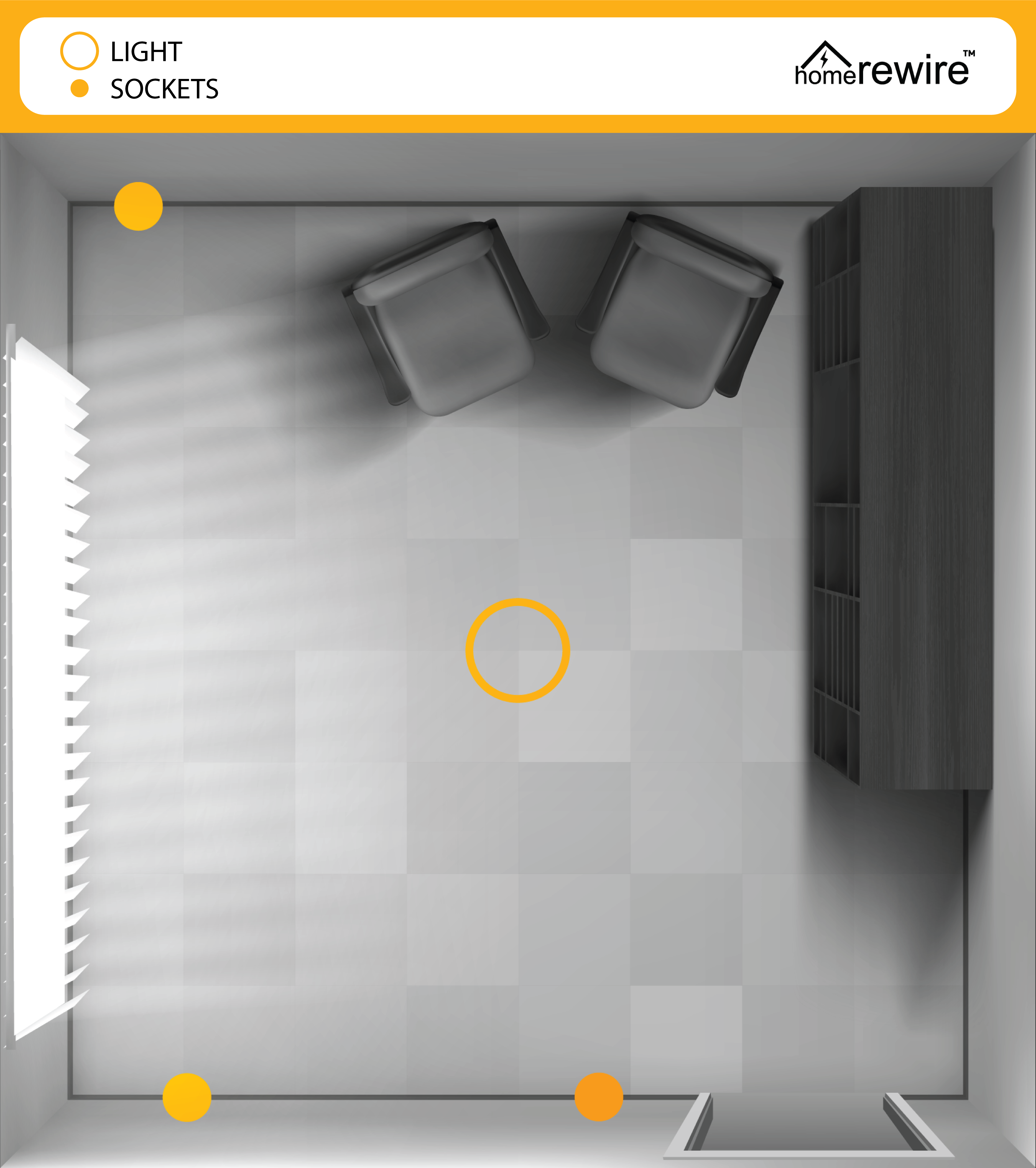Thanks For Choosing HomeRewire.
It’s time to start planning you project….
Let’s get Ready To Rewire.
This guide is designed to help you understand what rewiring involves and outline the necessary preparations for a smooth project.
It’s essential you use this guide and take the time to read our terms and conditions.
Firstly heres a page where you can download and print a handy tick list for preparations, a note you can leave for you neighbours and our Terms & Conditions, Click here.
If you had time you can fill in this handy project form to make things easier for our admin team. Click here.
Key Contract Information
Your Payment Schedule.
- An invoice for 30% of the contract value is sent when you accept our quotation, this should be paid to book your job and reserve your dates.
- An invoice for 70% of the contract is sent during works and should be paid on the last day of scheduled works.
- In the event of any outstanding works, snagging or dissatisfaction with the works, you should retain 10% of the contract value. In this instance, an invoice may be raised requesting 90% of the contract value.
Your Rewiring Quotation.
The rewire quotation you have accepted is a fixed cost, however our quotation may have listed some optional extras which you can select. This quote will not change unless you select any optional extras, or add on any additional items out-with the agreed quotation. If you are unsure whether an item is included, need clarification on any items, or want to make any changes to your quote simply call our office on 0141 459 5909 or email info@homerewire.com.
Changes To Your Quote.
Changes or additions to your specification can not be made after our electricians have started work in your home. Minor changes may be accommodated at the installers discretion, however major changes or additions should be discussed no less than one week before we start. Due to time restraints, changes to your proposal may have to be scheduled as a separate project on another date.
Preparing For Rewiring.
You are required to read the information provided and carry out the preparation works for rewiring. Failure to prepare for our teams arrival may result in postponement or cancelation of the project. If you have any difficulty with preparation please inform us immediately to discuss how we can help. The preparation requirements are detailed in this guide.
Start and Completion Time.
Due to the nature of rewiring works, delays to previous projects could result in a slight delay to your project. This is unlikely, however in the event of any delays our team will inform you immediately.
Under normal circumstances we arrive at 7:30am-8am and finish between 4pm-6pm these times may change during the course of your project.
Vacating During Works.
Due to health and safety requirements you can not stay in the property during rewiring works. The property will become a building site with no power and open floors. Most projects will require at least one night away from your property and this should be detailed in your proposal. Pets must also be vacated from the property for the duration of works.
Aftercare.
On completion our electricians invite you back to show you the install and explain how your new electrical system works. Please remember Rewiring is a major building works. There may be some dust and the property will need decorated to make it feel like home again. It can take a few days to get your home back together and the scale of the project can feel overwhelming. When your ready fee free to call our office with any feedback or questions about your new installation.
Full Terms and Conditions.
You can view our full Terms & Conditions here.

HomeRewire are an NICEIC approved contractor

How To Design Your Electrical System.
Rewiring is an opportunity to re-design your electrical system exactly how you want it. The easiest way for us to communicate with you is if we both assume all the existing electrics will disappear and you are designing from scratch with a blank canvas.
Now think about where you would like to place your new points and decide this before we arrive. The most important decision is where you would like your new double docket outlets. These can be tailored to your requirements and they don’t have to go back in the original positions.
We suggest 3-4 per room for average sized homes, your allowance should be detailed on your quote. You should consider your furniture locations, bed positions and any areas which require additional points such as computer spaces.
If you’re confident, go ahead and mark them up. Your markings should be clear, visible and easy to read. You can write “double socket” or the electrical label we use for double sockets is two X’s – XX.
We suggest a marker pen, sticky tape or you can source handy coding stickers. They can be found on Amazon for around £5 here and you can write any additional notes on them;
Please note our electricians can not be responsible for any missed outlets where the markings are not clear, visible or identifiable. Any additional outlets requested after works are complete should be scheduled as a separate job.

Large complex electrical rewires may need a second survey from our electricians to plan the works. Our office will be in touch in due course to schedule this and we ask that you put some though into your new design before the second survey. If you confident, go ahead and mark up your new electrical points before the second survey.
Don’t worry if you feel you need some guidance or help with designing your new electrical installation, we do not want to make this difficult for you. Our electrician will give advice during any visits or can call before any visits to discuss your options. The most important decision is the position of your double socket outlets. You will be using these outlets daily after the installation, so its important they are positioned where you need them.
Some clients prefer to take our advice on the full specification and are more focused on making the install safe. If you prefer us to design the installation using our experience of rewiring over 8000 homes, simply inform our electrician in advance.
Limitations
While we strive to install each point exactly where you want it, our electricians may be limited by the fabric and structure of the building and have to position our points where reasonably practical.
Now that you have thought about the design of you system its time to consider how we do the works and what preparations we need to make.
Attics and Basements
We need to access your attic area and any basements you may have, these are our main wiring routes.
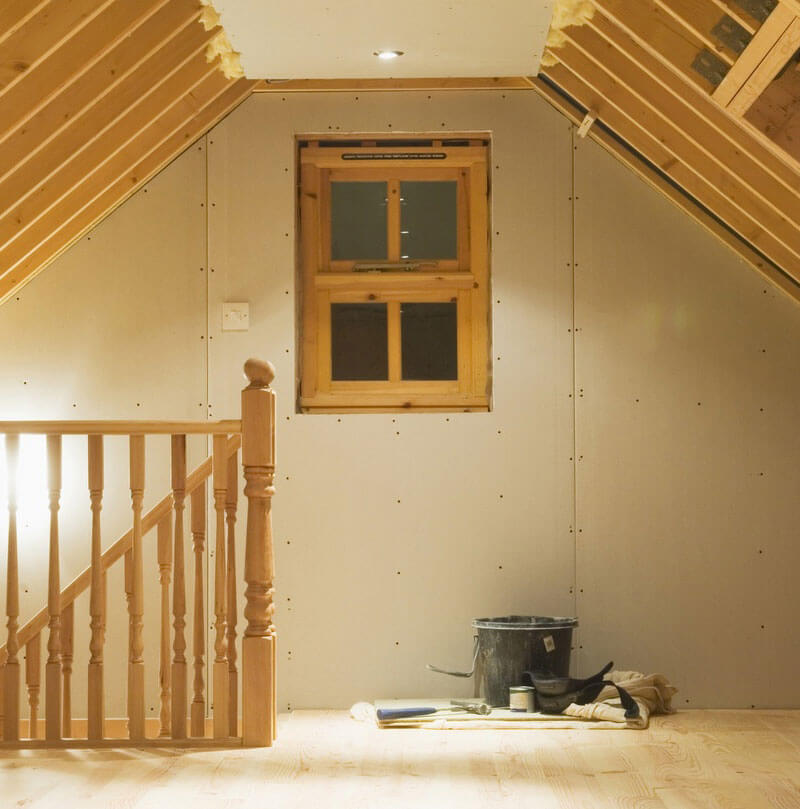
Attic
If you have flooring down in the attic we may have to remove this, but we can recommend a contractor who can relay new flooring in your attic. If you have eves that can be accessed we generally need these clear, so we can crawl in there.
Most attics have insulation installed which may prevent a challenge for our electricians. We will aim to keep any wiring in the attic areas neat and tidy and ensure the cabling is supported where possible, but will not remove any insulation from your attic to install cables below it.
If you willing to remove all the insulation, flooring and debris from the attic our electricians can neatly clip the cables at regular intervals.
Basement
It’s important your basement area is clear and our electricians can crawl around in this space if required. If you know of an access hatch please highlight this to our electricians. If we can access your basement area and manoeuvre around, we can neatly clip your cabling to the joists. If the floor void is inaccessible we must free wire between access hatches, and install supports where possible.
If you are willing to remove all floorboards in the property prior to works our electricians can neatly clip the cables at regular intervals, but this is generally not practical for homeowners so we do our best to support the cables where possible with limited access.
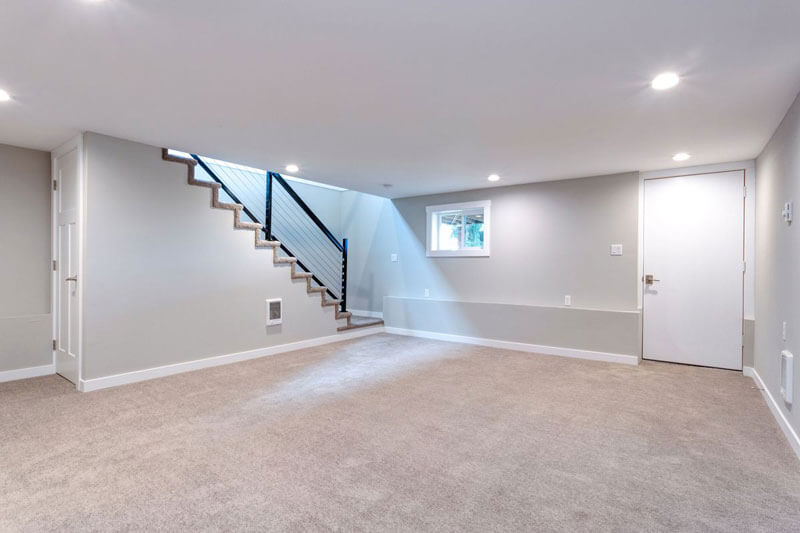
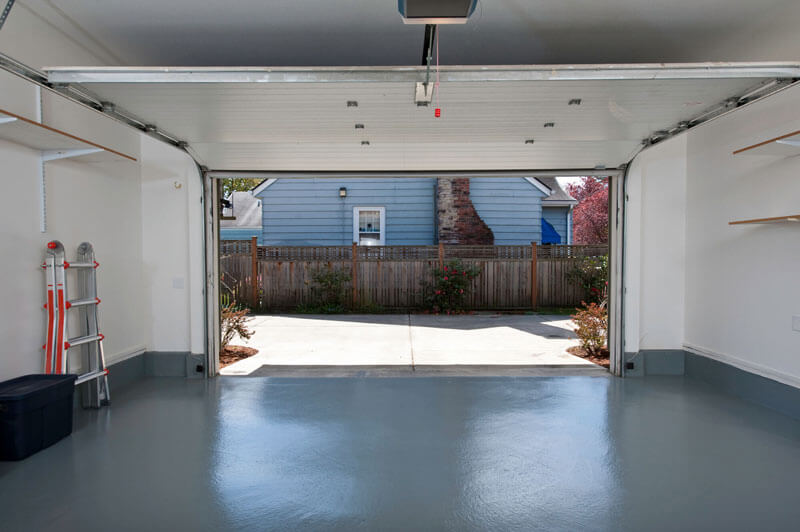
Garage
If you have a garage, we must apply the same preparation guide as a bedroom. Any contents of the garage should be stacked similarly to the bedrooms.
If your garage is directly joined onto the house we would encourage you to keep any new electrical points on side closest to the house where possible. If your garage is detached for the house, we may need to run a new armoured cable to the garage by digging a trench.
Kitchen
The kitchen area may require the most planning as many clients install new kitchens around the time of rewiring. For average sized kitchens we aim to have 4 spare double socket outlets for small appliances such as kettles and toasters. Your main appliances such as a washing machine will have separate circuits and control switches.
We do not need to remove any kitchen cabinets, but do need any cabinets with electrics inside emptied.
Like For Like
If you happy with the existing set up we will rewire the kitchen exactly how it is with some sensible upgrades and changes as required.
New Kitchen
If you are in the process of installing a new kitchen, and require HomeRewire to undertake the electrical installation, then we prefer a schematic drawing issued by the kitchen manufacturer. Please note any return visits after rewiring should be treated as a separate job and may incur additional costs. We can not be responsible for any errors made in the plans.
Temporary Kitchen
On occasion we may suggest a temporary surface wiring system to you kitchen. This is useful if if you intend to replace the kitchen soon but are not sure of the final layout. Surface wiring will allow you to keep the exiting kitchen intact, and make it easy for any other electrician to alter the electrics when the new kitchen is installed.

Preparing For Your Rewire.
Before we can rewire your home safely we need you to carry out some essential preparations.
We recommend you begin preparing at least a few days before works are due to commence. We may ask you to send us images of the completed preparation works in advance. If you need help with preparation or feel you might have difficulty in carrying out the works, please inform our office well in advance of your start date.
Our Help To Prep Service is available from £495+VAT.
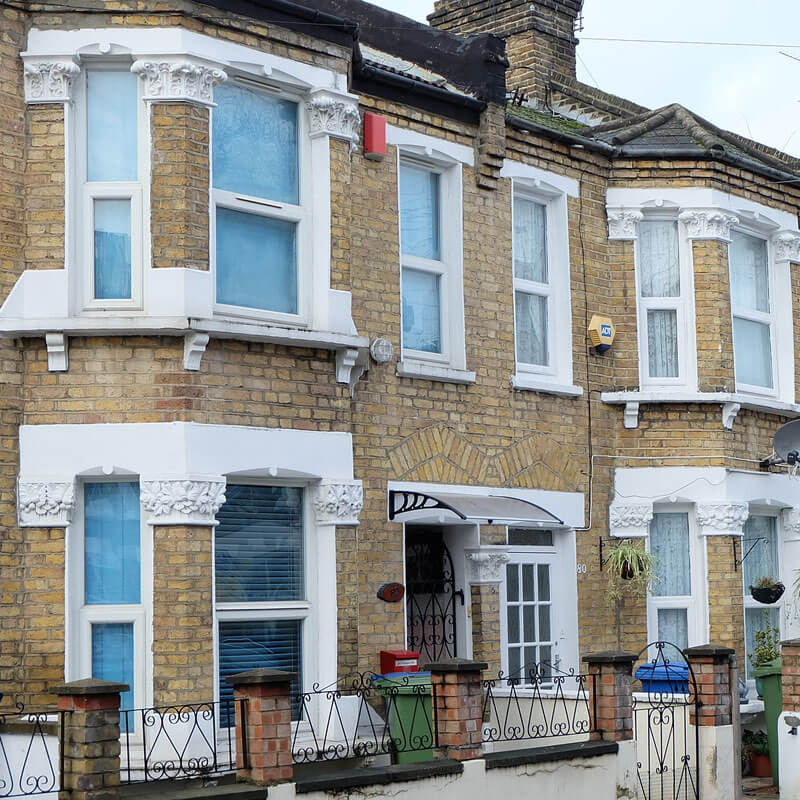
Unoccupied Homes
If your project is currently empty or part of a renovation the preparation is simple. The site must be clean, clear and tidy for our electricians to work. No other trades should be on site while rewiring is being carried out.
If you are renovating your home there’s a few tasks that we prefer to have done before we arrive if you intend to do them as part of your refurbishment. While not essential, it really helps our electricians work more efficiently.
- Remove any carpets that you plan to remove.
- Remove any kitchen cabinets and tiles that you plan to remove.
- Remove any wallpaper that you plan to remove.
- Remove any skirtings that you plan to remove.
Occupied Homes
We may need to lift some floorboards and any floor coverings to access our wiring routes. To make this easy, we need you to bunch your furniture and belongings into the middle of the room, in a corner, or in an L shape configuration. The key requirement is that we can still access your light fittings any socket locations.
We aim to leave a 1 meter space around the permitter of the room, from the external wall to any furniture. You can stack items as high as you like so long as they are secure and not at risk of falling, for example on top of your bed.
Below is three ways you can organise your furniture and belongings, Don’t worry if you have certain items that are too heavy to move such as wardrobes, we can usually work a way around them. Please inform our office if you have concerns over meeting these requirements.
- Option 1 - Put everything in the middle, leaving only a small access path to get our step ladders in (700mm).
- Option 2 - Put everything against one wall creating a U shape. Useful for bedrooms as the bed can usually stay in its normal position.
- Option 3 - Create an L shape. Useful of you do not need sockets in one corner of the room.
Dust Management
Working in old homes creates dust and debris as the property has not disturbed in many years.
We take steps to minimise the dust and you can help too. Our teams will cover your belongings in plastic dust sheets when we arrive, but we are limited with time.
It’s beneficial if you can apply your own dust sheets, taking time to carefully seal up your belongings.
If you have followed the steps above in positioning your furniture, this step should be easy. Ideally large sheets that can cover the full area of furniture are best. You can then use the excess sheet to tuck it underneath and seal up the belongings. In theory no dust should penetrate these areas if sheeted and sealed up properly. You can use duct tape where required to tape down any sheets too.
We recommend 5x4m Polythene sheets to cover the main furniture which can be sourced on Amazon here;
It’s not essential that you do your own dust sheeting but it will minimise any dust penetration to your belongings if you can.
Its recommend delicate items such as mattresses, bedding, clothing etc are fully wrapped and bagged or sealed in a wardrobe space. It’s recommended that expensive items such as TV’s and Computers are either removed from the property or stored somewhere they can’t be knocked.
Our electricians will make reasonable efforts to minimise the dust created but the protection of any valuable items from dust is the responsibility of the client.

Don’t worry if you don’t feel confident dust sheeting. Our teams will apply dust sheets, but most clients prefer to take more time and attention on this part to reduce the dust as much as possible.
Floor Coverings
We will cover any carpets or hard surfaces with sticky protection film. If you have any high value floor coverings such as tile or hardwood we use a heavy duty protection sheet covering.
Heres some examples of perfect preparations from our previous clients
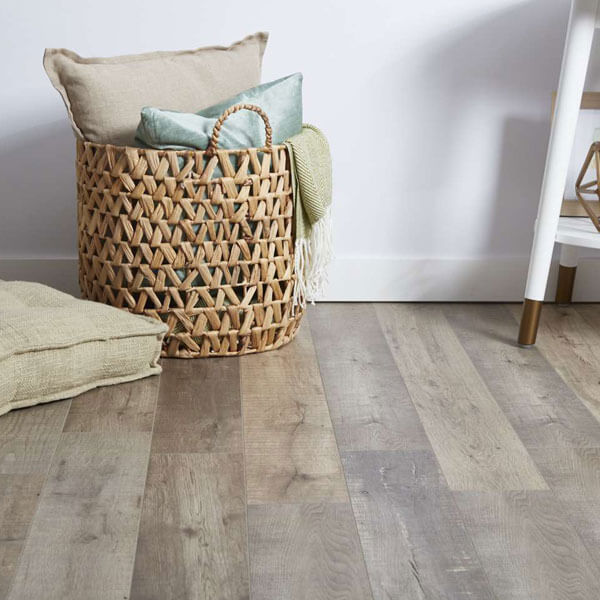


We are almost prepared for Rewiring…..
Here’s a handy tick list of essential things you should do before we arrive, to view or print click here.
If you are unsure on any of these requests or having difficulty completing them you can call or email our office with for advice.
- Furniture and Belongings are stored in one of the three ways shown, (Middle, L shape, U shape).
- Dust sheets are applied.
- Socket locations have been decided and marked.
- Small loose items of furniture and belongings are packed away.
- Kitchen cabinets with electrical points fitted inside are cleared.
- Kitchen worktops are completely clear.
- Valuables such as instruments, computers and ornaments are safety stored, protected or removed from site.
- Window cills are clear of any loose items
- Expensive lamps such as smart bulbs, ie Phillips Hue are removed and stored safely.Lamp shades you wish to keep are removed and stored safely.Light fittings you wish to keep should are removed and stored safely.
- Any security alarm systems are disarmed so as not to go off during the night.
- The boiler is powered down before we arrive to avoid any malfunction.
- The freezer has been emptied or you have requested our electricians leave a temporary supply.
- You know the location of your phone master socket, your gas valve isolator and your water mains isolator.
- The property is clean, clear and safe for our electricians to work in.
- Any neighbours have been informed of your project if the noise is likely to be an inconvenience.
- Our electricians have full access to all rooms, cupboards and attic spaces and nothing is locked or blocked.
- Any carpets which are due to be scrapped are removed from site
- Access is available between 7:30-8am
- You have read our T&C and guidance note
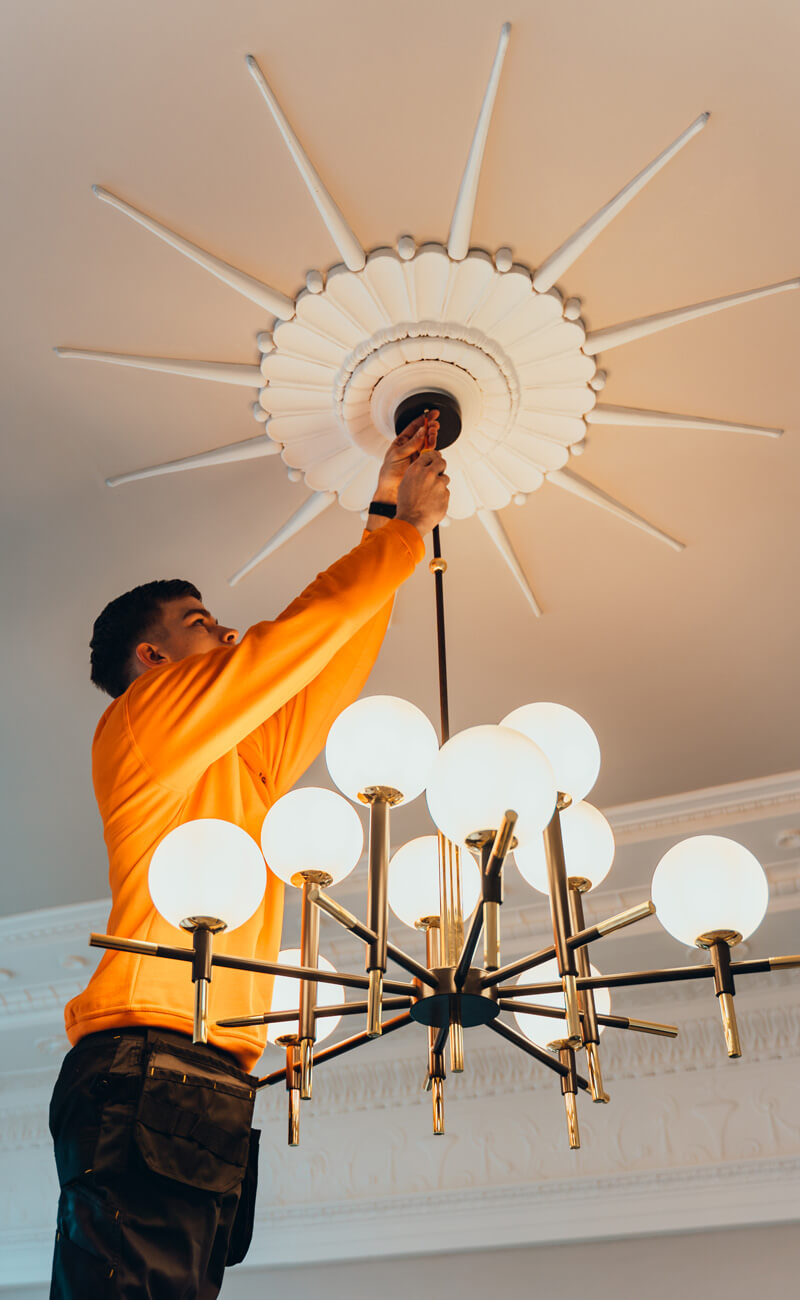
Its time for our electricians to do their thing!
We recommend staying away from site during rewiring works, unless you really want to see how we do it. Seeing your home dismantled can be distressing, trust that we will make it all good in the end.
If you do attend site during works, we kindly ask that you allow our teams to focus on the job in hand and not distract them from completing works. We also ask that you do not interfere with the work scope at this stage, if anything has to change it now has to be scheduled as a separate job. This is to ensure we meet out tight timescales and allow our guys to attend the next projects.
Making Good Plastering
Plastering consists of two coats, a bonding coat and a finish coat. If you intent to fully skim the walls eventually or your decorator wishes to do the final fill, we recommend a bonding coat is enough. Under normal circumstances, our plasterers will apply a bonding coat and a finish coat, before blending the plaster into the original walls.
We recommend all rewires have at least an initial coat of plaster as this will seal up the chases, prevent further dust and make the installation electrically safe. If you have wallpaper it’s recommended it should be removed before we arrive for the best finish. If you cannot manage this, our plasterer will remove what he can within the timeframe and the decorator can remove the remaining during decoration.
Painting straight onto the plaster repairs without any prior preparation works will likely result in a poor finish, any chases made may be visible after painting.
Walls in older building can be in a poor state, which may become worse when our electricians cut them. We are not responsible for the condition of the exiting walls and any extensive repairs required due to underlying problems with the fabric of the building.
HomeClean - Professional Cleaning
In our partners section you will find recommended cleaning companies should you wish to have a further deep clean carried out.
This service is recommended in homes that are particularly clean before works begin, or in instances where client is not prepared to carry out any cleaning.
Its advised that the professional cleaning service is carried out the day after rewiring works, to allow any dust to settle.
Completion
Rewiring is not the most pleasant job for homeowners, please bare this in mind when you return to your home.
Our electricians have dismantled your home and put it back together in a short space of time, cutting into the walls and floors to make the electrics safe. It wont be pretty, and you may fine some dust and debris. We try and manage your expectations and make this as easy as it can be, but you should expect a programme of re-instatement works before the property feels like home again. .
Our electricians will give you access to call around an hour before we finish to invite you back for a brief walkthrough of the job. Any changes at this stage should be scheduled as separate works. If you can not make the walk round, we may send you a video explaining the job.
We encourage all clients to leave feedback on our Google Review Page which you can access here.
Cleaning Up….
Our electricians will do a basic clean of the property before we leave
- Carpets - Your carpets should be hoovered to remove any debris.
- Surfaces - Most surfaces should be wiped with a damp cloth or trade wipe.
- Floors - Any hard surface flooring should be mopped over.
Its worth noting that dust may settle again over night and any surfaces may need further cleaning.
Carpet Fitting Service
During rewiring we have to lift and relay your carpets
Old Carpets
Depending on the age and condition of the carpets they may be difficult to return to their original state. If the carpets are particularly old the backing may be deteriorating and make re-fitting difficult.
Good quality carpets may need professionally fitted after rewiring.
We offer a carpet fitting should your carpets require additional works.The cost fo this service starts from £150+VAT and can also be used to make the best out of older carpets. Our installers will stretch and refit the carpets, replacing any fixing points, glueing any joints and stapling where required.
Decoration After Rewiring
To make your walls look good after rewiring we recommend using professional, qualified decorator. It’s key to use a decorator with experience in rewiring projects. You can find recommendations for trusted decorators here.
It’s important to understand that preparation works are required before painting. A decorator should be prepared to carry out some sanding and light filling before the final coat of paint to achieve the best finish.
Ideally the decorator you employ should be equipped with a dustless orbital sander such as the Mirka Sander. These machines can make light work of any preparation required with only a few passes over our chases being required.
Protect Your Accessories
Our Pet Hate!
We install all new electrical accessories throughout your property, let’s make sure they look new after decoration.
It’s important you protect your new sockets and switches from paint and mess. Some decorators are comfortable removing the faceplates slightly to allow them to brush behind the faceplate for a good finish. We recommend taping up the sockets with low tack tape, bags or shoe covers.
Hints, Tips and Common Problems
Working In old homes can be challenging…..
Alarm systems should be disarmed before we arrive to prevent potential sounding out of working hours when the battery drains. Older security alarms often have unsightly surface wiring which can not be removed. Tip – Remove any wired alarm systems and install a new wireless alarm system to reduce visible cables in your home. You can find a trusted Security Contractor in the Partners Section of the Client Zone.


